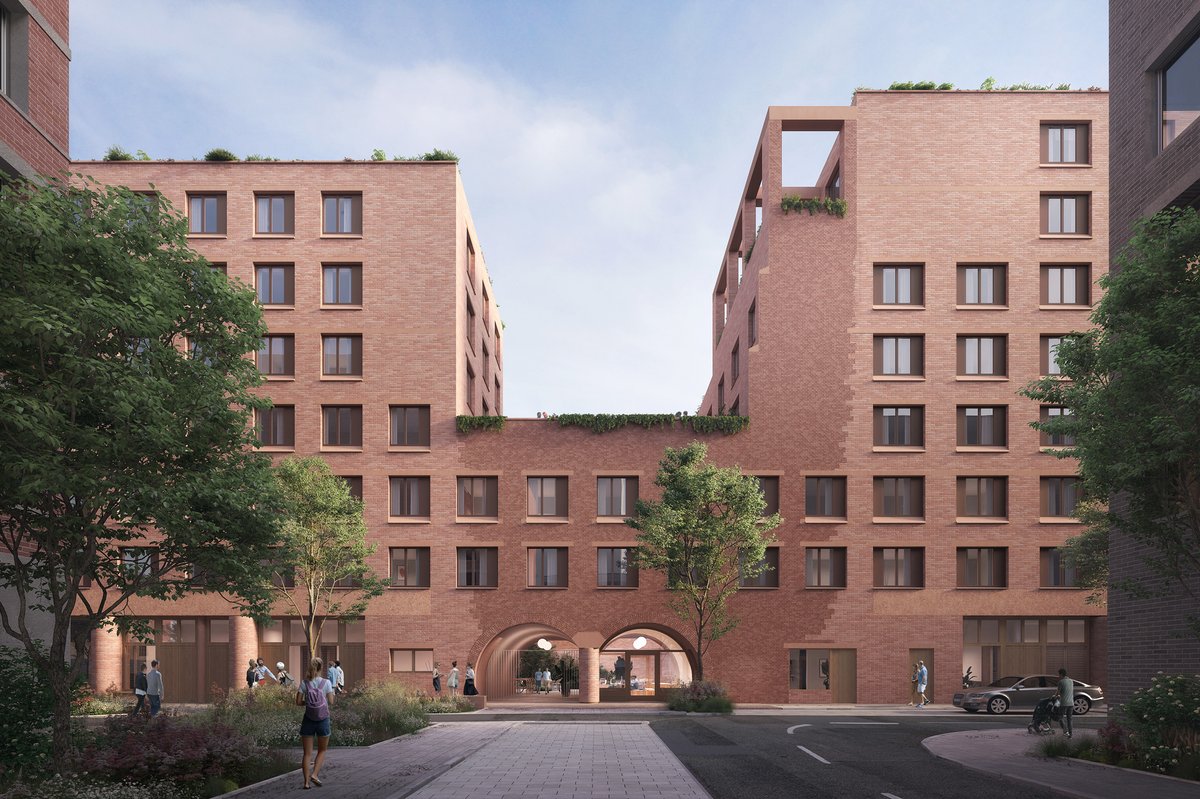
Planning approval for Marshgate Lane
March 2024
Planning permission for Marshgate Lane in Stratford, adjacent to the Queen Elizabeth Olympic Park, has been granted.
The project will house 316 students on a site adjoining the Pudding Mill Lane Masterplan currently being developed by the London Legacy Development Corporation (LLDC).
The project is a joint venture between purpose-built student accommodation specialist Alumno and Hurlington Capital.
University College London (UCL) has expressed interest in a nominations agreement, with the site being just a 10-minute walk from its new East Campus. This would enable UCL to propose a minimum number of students for the new residence each year for an agreed period.
Residents of the new development will enjoy a range of amenities specifically designed to create the ideal environment for study and leisure. These include lounges, study spaces, cinema room, private dining area, gym, games room, external courtyard spaces and four individual roof terraces. Moreover, 35% of rooms will be designated as affordable as defined through the London Plan.
In line with Alumno’s commitment to benefiting the local community, the adjacent canal towpath will be upgraded, and a number of affordable artist workspaces are proposed for the ground floor. This initiative will be run in partnership with SPACE Studios, a visual arts organisation, which supports artists by providing creative workspace, advocacy and professional development.
Associate Jack Hawthorne said: “This is an important project for the practice, particularly in light of the wellbeing of young people and the role that architecture and their environment can play in this.
“On an urban level, the scheme forms a key piece of the emerging Pudding Mill Lane development, establishing a new street that connects Marshgate Lane with the City Mill River.
“This street will be characterised by a lively ground floor populated with artists’ studios and social space for students, encouraging communities to mix and rooting the building in its surroundings.”
